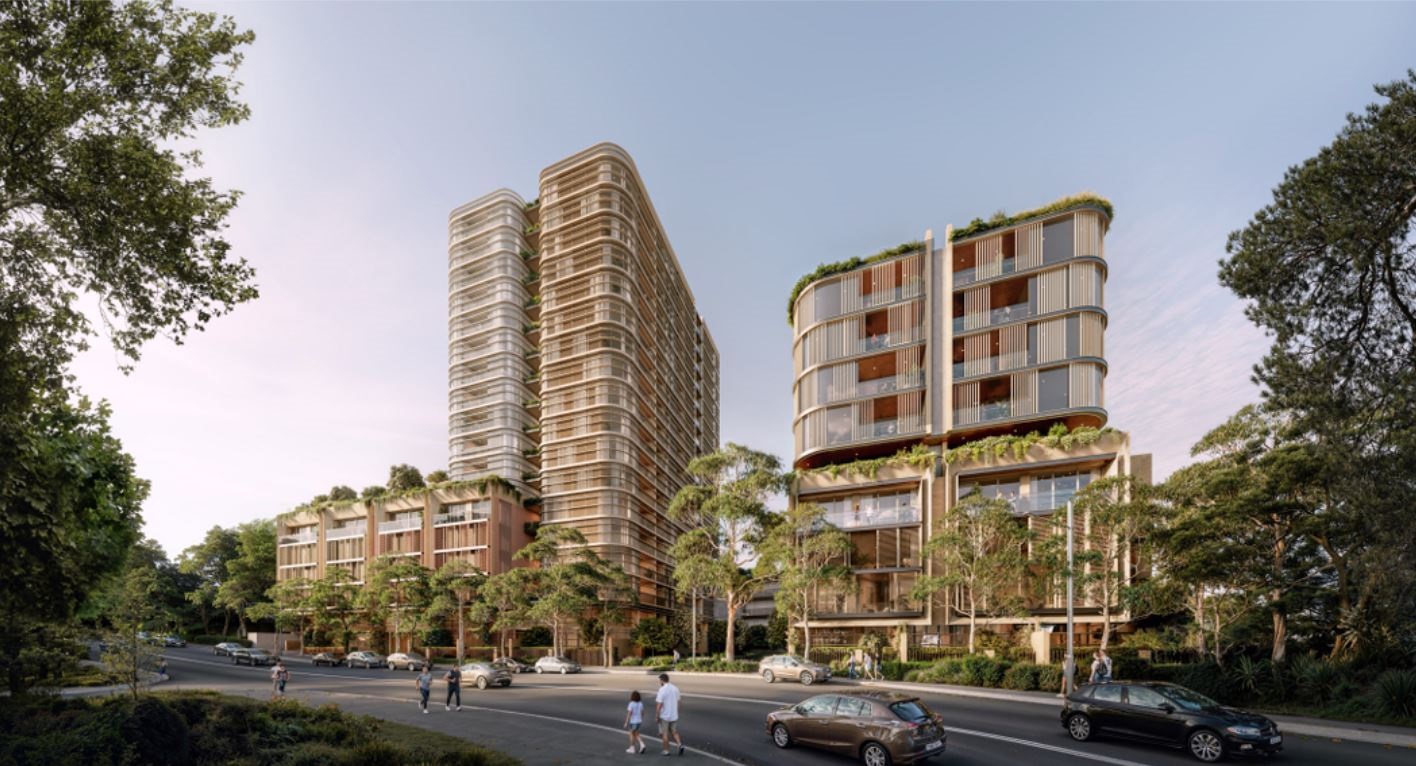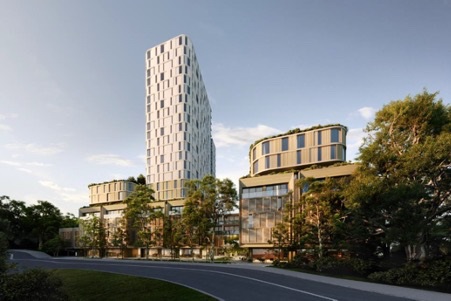Planning proposal for 8-10 New Mclean Street Edgecliff
Update
The planning proposal is currently at the post-exhibition stage and under review by the Planning Proposal Authority team.
Any questions should be directed to the Planning Proposal Authority team at the following email address: planningproposalauthority@dphi.nsw.gov.au.
Woollahra Council does not support the planning proposal
At its meeting of 23 June 2025, Council considered a General Manager's report on the draft submission to the planning proposal and resolved to submit it to the Department of Planning, Housing and Infrastructure (DPHI). Read the full Council resolution(PDF, 3MB).
The submission was formally provided to DPHI on 30 June 2025. Read our submission(PDF, 3MB).
Public exhibition
The planning proposal was placed on public exhibition by DPHI from 26 May 2025 to 1 July 2025.
More information about the proposal can be found on the NSW Planning Portal.
Gateway determination
A Gateway determination(PDF, 36KB) was issued on 7 April 2025 by the DPHI stating the proposal should proceed to public exhibition, subject to conditions.
The updated planning proposal granted a Gateway determination seeks to amend the Woollahra Local Environmental Plan 2014 (Woollahra LEP 2014) to:
- Increase the maximum Height of Buildings (HOB) control for the site to RL91 (effectively 18 storeys).
- Increase the maximum Floor Space Ratio (FSR) to 3.7:1.
- Insert new clauses for net dwelling loss, apartment mix, provision of affordable housing and the preparation of a site-specific development control plan (DCP).
The DPHI is the local plan-making authority for this planning proposal. The timeframe for completing the LEP is by 5 December 2025.

For more information on the NSW Local Environmental Plan making process, click here.
Find more information(PDF, 329KB) on the Council’s, Sydney Eastern City Planning Panel’s and the Department of Planning, Housing and Infrastructure’s role in the planning proposal process.
Council refuse the planning proposal
At its meeting on 11 March 2024, Council resolved to refuse the planning proposal request. Read the full Council resolution.
On 11 March 2024, Council resolved to refuse the planning proposal for 8-10 New McLean Street, Edgecliff -- a proposal with a 25 storey tower, 256 residential apartments and 2000 square metres of commercial space. Council unanimously rejected the proposal because it didn't fit in with our existing plans for Edgecliff. It would have reduced the amount of affordable housing, created traffic concerns, and it may have impacted wildlife in the nearby Trumper Park.
Summary
On 11 August 2023, Council received a request for a planning proposal for 8-10 New Mclean Street, Edgecliff.
The original planning proposal sought to amend the Woollahra LEP 2014 to:
- Insert a new Schedule 1 Additional permitted use clause allowing development to permit development for the following land use purposes:
- Commercial premises (including but not limited to business and office premises, food and drink premises and shop);
- Community facilities;
- Recreation facilities (indoor); and
- Medical centres.
- Amend the maximum HOB development standard to:
- Increase from 10.5m to 36.5m across the subject site, and
- Establish a maximum HOB of RL110 (approximately 87.9m) for the tower component.
- Amend the maximum FSR development standard to increase from 0.75:1 to 4.5:1.
- Insert new Part 6 Additional local provisions clause to establish a requirement that a site-specific development control plan is prepared prior to the issue of development consent.
The objective of the planning proposal is to facilitate redevelopment of the site.
The proponent has provided a concept proposal for a 25 storey mixed use development comprising:
- A total GFA of 31,300sqm allocated to:
- 28,300sqm of residential floor space
- 2,000sqm of retail/commercial floor space
- 1,000sqm of community centre
- A total of 256 residential units comprised of:
- 61 x 1 bedroom unit
- 124 x 2 bedroom unit
- 71 x 3 bedroom unit
- A five level basement car parking providing 423 car parking spaces, plant rooms, storage and loading dock
- A through-site link from New McLean Street to Trumper Park

Initial assessment
An initial staff assessment of the request for a planning proposal was reported to the Woollahra Local Planning Panel (Woollahra LPP) on 22 February 2024.
The advice of the Woollahra LPP was reported to the Environmental Planning Committee (EPC) on 4 March 2024. You can read the full meeting minutes here(PDF, 999KB).
Rezoning review
On 28 February 2024, the Sydney Eastern City Planning Panel (SECPP) considered a rezoning review and resolved that the planning proposal for 8-10 New McLean Street, Edgecliff should be submitted for a Gateway determination. The Panel deferred endorsement of the maximum HOB and FSR controls for the site until an independent urban design review had been completed.
The SECPP was appointed as the Planning Proposal Authority (PPA).
On 1 November 2024, the SECPP reconvened and endorsed the following planning controls for the site:
- FSR - A maximum FSR of 3.7:1;
- HOB - Maximum HOB of RL91 (effectively 18 storeys); and
- Local provision - Requires Concept DA or Development Control Plan addressing design guidelines such as setbacks, podium heights, transitions and tower location.
On 17 January 2025, the Panel considered the pre-Gateway planning proposal package and recommended that the planning proposal proceed to Gateway determination subject to the provision of 2.76% of GFA as affordable housing in perpetuity.
Read the Record of Decision.(PDF, 3MB)
Documentation
The applicant submitted the following documents with the request for a planning proposal:
- Planning Proposal prepared by Planning Ingenuity(PDF, 6MB)(PDF, 1MB)
- Economic Assessment prepared by HillPDA (revised)(PDF, 1MB)(PDF, 688MB)
- Urban Design and Architecture Report prepared by fjcstudio (revised)(PDF, 688MB)(PDF, 112KB)
- Urban Design Peer Review prepared by Matthew Pullinger Architect(PDF, 112KB)(PDF, 5MB)
- Traffic Assessment prepared by JMT Consulting (revised)(PDF, 5MB)(PDF, 31MB)
- Landscape Report prepared by fjcstudio(PDF, 31MB)(PDF, 8MB)
- Heritage Impact Statement prepared by Curio Projects(PDF, 8MB)(PDF, 510KB)
- Heritage Peer Review prepared by Urbis(PDF, 510KB)(PDF, 50MB)
- Visual Impact Assessment Report prepared by Urbaine Design Group (revised)(PDF, 50MB)(PDF, 8MB)
- Arboricultural Impact Assessment Report prepared by Urban Arbor (revised)(PDF, 8MB)(PDF, 5MB)
- Biodiversity Assessment prepared by Biosis (revised)(PDF, 5MB)(PDF, 5MB)
- Services Infrastructure Report prepared by Stantec Australia (revised)(PDF, 5MB)(PDF, 5MB)
- Survey Plan prepared by Norton Survey Partners(PDF, 5MB)(PDF, 24MB)
- Preliminary Site Investigation prepared by Geosyntec Consultants(PDF, 24MB)(PDF, 4MB)
- Geotechnical Desktop Study prepared by Morrow Geotechnics Pty Ltd(PDF, 4MB)(PDF, 2MB)
- Energy Efficiency & Ecologically Sustainable Design Report prepared by SLR Consulting(PDF, 2MB)(PDF, 1MB)
- Acoustic Assessment prepared by RWDI Australia(PDF, 1MB)(PDF, 2MB)
- Qualitative Environmental Wind Assessment prepared by SLR Consulting(PDF, 2MB)